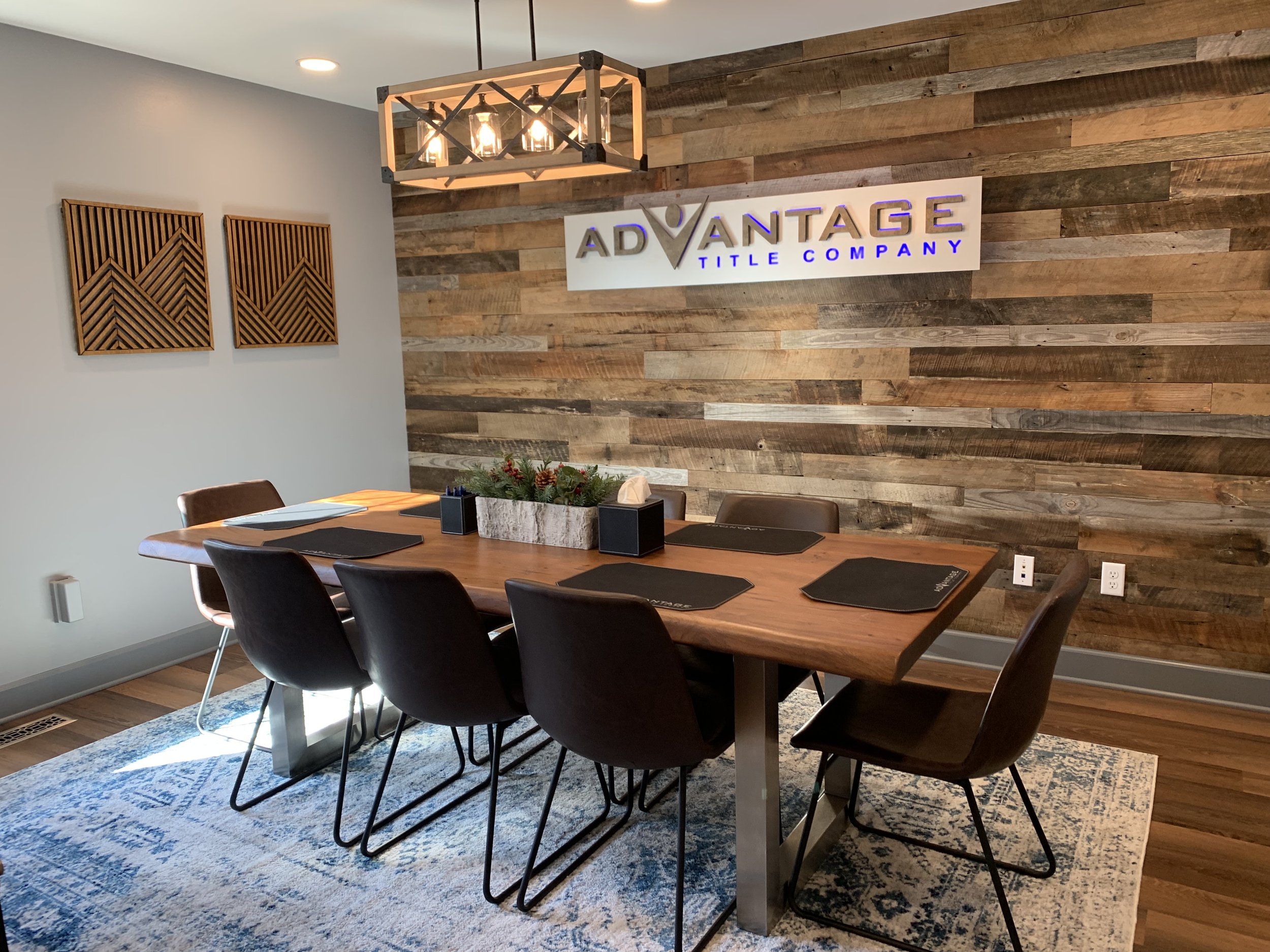
Advantage Title Company underwent some major renovations during the summer of 2021. Renovations included ripping out the existing carpet, front desk, kitchen + bathroom spaces and re-painting the walls + floorboards. Must haves for the new space included a custom built, wood, live-edge front desk, granite for both the front desk and kitchenette areas to match the new cabinet color, and a reclaimed wood wall in the conference room. I had been working at Advantage for a year at this point, ordering payoffs and loading documents into files. Knowing my passion for interior decorating, I was fortunate enough to be asked by the COO and CFO to help them decorate the newly renovated spaces.
-
Front Lobby
The first impression. This is the first space clients see when entering the building. I designed this room to be an inviting space where clients can wait before their closing appointments.

-
Conference Room
The meeting space. This room is where borrowers, closing agents, and real estate agents hold closing appointments. The space was designed to be comfortable, accommodating a large number of people.

-
Kitchenette
Coffee, coffee, coffee. A necessity when rates are low and business is booming. This multi-functional space serves as a coffee nook as well as a food preparation area where employees can make their lunch.

Before Photos
Floor Plans and Initial Planning
Décor Mood Boards + Color Palettes
Final Mock-Up Design



Lobby Re-Design






Conference Room Re-Design











Kitchenette Re-Design





























